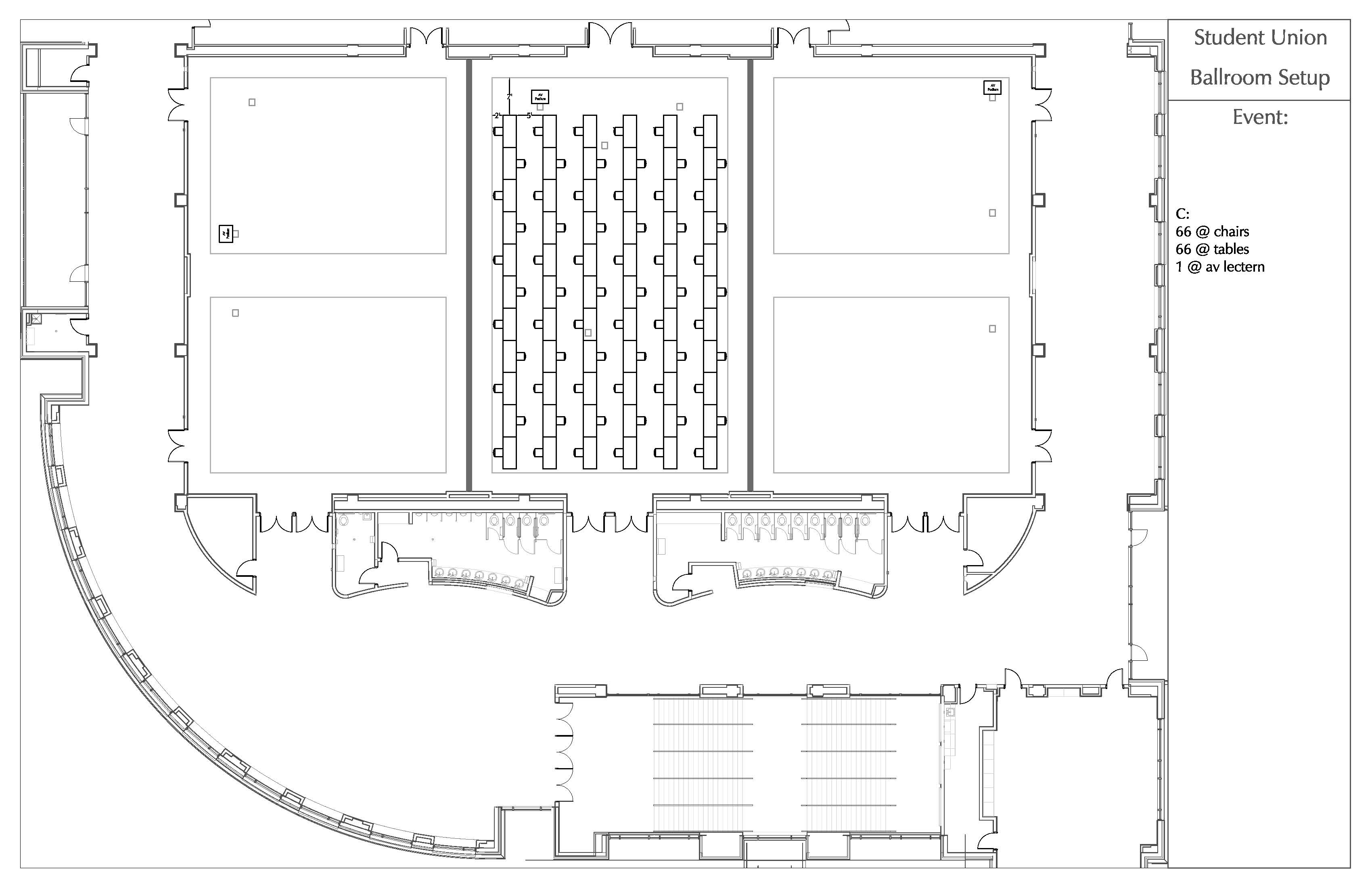MT Unions Facility Inventory Technical Information
Please use the following matrix in determining the capacity, size, and needs for your event.
| Number | Title | Dimensions | Area (Sq. Ft) | Ceiling | Conference | Theatre | Classroom | Banquet | Reception | |
|---|---|---|---|---|---|---|---|---|---|---|
| Union | 210 | Conference | 32'x 24' | 796 | 10' | 30 | ||||
| Union | 210A | Conference | 16' x 24' | 398 | 10' | 18 | ||||
| Union | 210B | Conference | 16' x 24' | 398 | 10' | 18 | ||||
| Union | 218 | Conference | 17' x 25' | 446 | 10' | 18 | ||||
| Union | 220 | Conference | 34' x 35' | 1226 | 10' | 48 | 72 | |||
| Union | 220A | Conference | 17' x 35' | 613 | 10' | 24 | 36 | |||
| Union | 220B | Conference | 18' x 35' | 613 | 10' | 24 | 36 | |||
| Union | 221 | Conference | 32'x 23' | 725 | 10' | 30 | 30 | |||
| Union | 221A | Conference | 16' x 23' | 362 | 10' | 18 | 18 | |||
| Union | 221B | Conference | 16' x 23' | 362 | 10' | 18 | 18 | |||
| Union | 224 | Conference | 34' x 36' | 1219 | 10' | 48 | 72 | |||
| Union | 225 | Conference | 20' x 25' | 504 | 10' | 12 | 40 | 18 | ||
| Union | 227 | Conference | 23' x 18' | 419 | 10' | 12 | 40 | 18 | ||
| Keathley | 314 | Conference | 37' x 19' | 715 | 10' | 30 | 30 | |||
| Keathley | 315 | Conference | 22' x 14' | 298 | 10' | 12 | ||||
| Keathley | 318 | Conference | 32'6" x 19' | 624 | 10' | 24 | 24 | |||
| Keathley | 322 | Conference | 46' x 38' | 1748 | 10' | 48 | 80 | |||
| Keathley | 322A | Conference | 23' x 38' | 874 | 10' | 24 | ||||
| Keathley | 322B | Conference | 23' x 38' | 874 | 10' | 24 | ||||
| Keathley | 324 | Conference | 46' x 38' | 1760 | 10' | 80 | 120 | 80 | 150 | |
| Keathley | 209 | Theatre | 43' x 67' | 2465 | 10' | 280 | 280 | |||
| James | 207 | Dining | 34' x 40' | 1335 | 10' | 80 | 50 | 50 | 100 | |
| James | 305 | Dining | 34' x 51'' | 1556 | 10' | 88 | 60 | 60 | 110 | |
| James | 250 | Ballroom | 110' x 51' | 6463 | 18' | 550 | 400 | 350 | 700 | |
| Union | 250 | Grand Ballroom | 81'6" x 156'7" | 13033 | 20' | 1500 | 1250 | 850 | 1864 | |
| Union | 250A |
Ballroom A |
40'3" x 52' | 2172 | 20' | 250 | 150 | 100 | 310 | |
| Union | 250B | Ballroom B | 40'3" x 52' | 2172 | 20' | 250 | 150 | 100 | 310 | |
| Union | 250C | Ballroom C | 81'6" x 52' | 4344 | 20' | 250 | 150 | 100 | 310 | |
| Union | 250D | Ballroom D | 40'3" x 52' | 2172 | 20' | 250 | 150 | 100 | 310 | |
| Union | 250E | Ballroom E | 40'3" x 52' | 2172 | 20' | 250 | 150 | 100 | 310 | |
| Union | 250AB | Ballroom A/B | 81'6" x 52' | 4344 | 20' | 500 | 300 | 200 | 620 | |
| Union | 250DE | Ballroom D/E | 81'6" x 52' | 4344 | 20' | 500 | 300 | 200 | 620 | |
| Union | 250ABC | Ballroom A/B/C | 81'6" x 104'7" | 8688 | 20' | 1000 | 600 | 400 | 1240 | |
|
Union |
250CDE | Ballroom C/D/E | 81'6" x 104'7" | 8688 | 20' | 1000 | 600 | 400 | 1240 | |
|
Union |
206 |
The Gallery | 1764 | 10 | 48 | 120 | 90 | 90 | 150 | |
| Union | 201 |
Parliamentary Tiered Seating |
1951 | Varies | 86 | 86 | ||||
| Union | 208 | Movie Theater | 898 | 10' | 95 | 95 |

Quick Links
Schedule an Event
Employment
Building Hours
Monday - Friday
6:00 AM - 10:30 PM
Saturday
8:00 AM - 6:00 PM
Sunday
12:00 PM - 10:30 PM
The Campus Life Desk in the Student Union
Atrium will be staffed daily from 8:00 AM - 4:30 PM.


