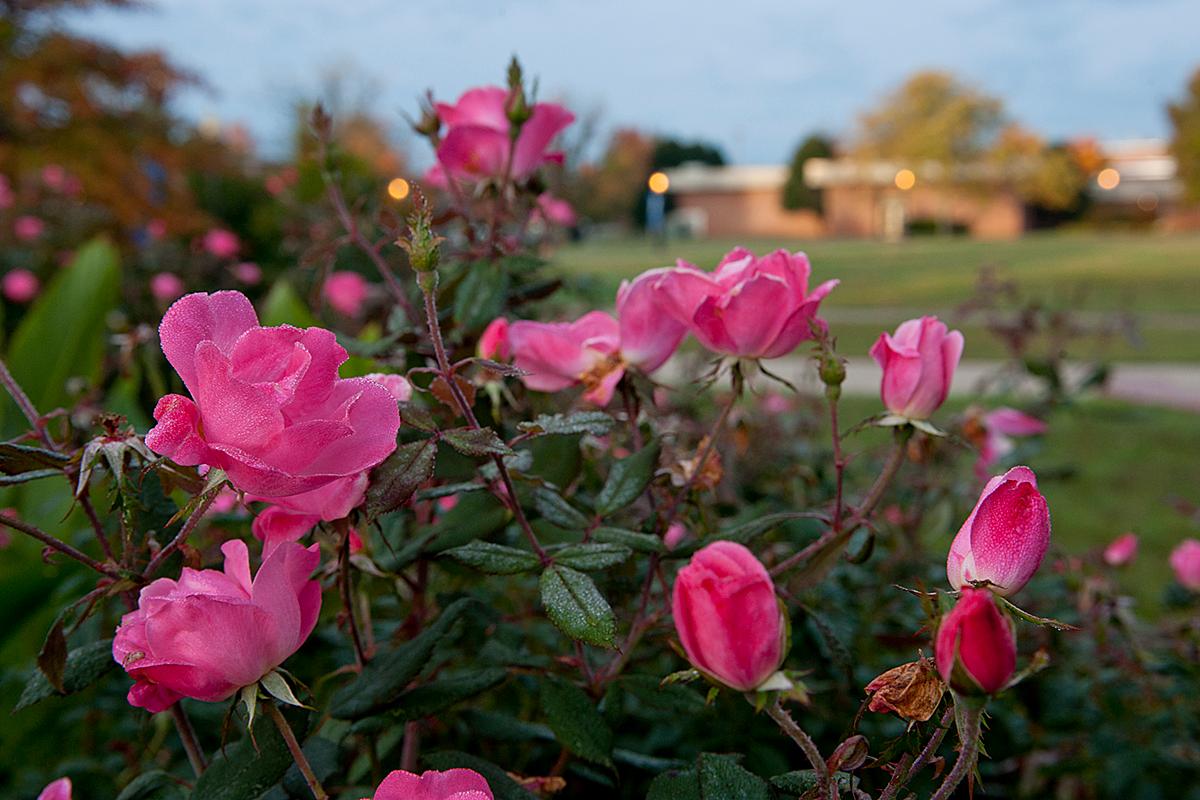Campus Housing
Corlew Hall
Corlew Hall is a Freshman Student ONLY building and is located beside the Business and Aerospace Building, the James E. Walker Library, John Bragg Media and Entertainment Building and the Keathley University Center. Attached to Corlew Hall is The Middle one of the main dining facilities on campus. Corlew Hall is positioned to provide service specific to first time students. Corlew Hall is equipped with a study room, kitchen, laundry room, study areas and lobby space on each floor. Within the Corlew Hall main floor is a classroom and a help desk that is open 7am-midnight weekdays and 7am-2am Friday-Saturday. Refer to the Rates page for cost information.
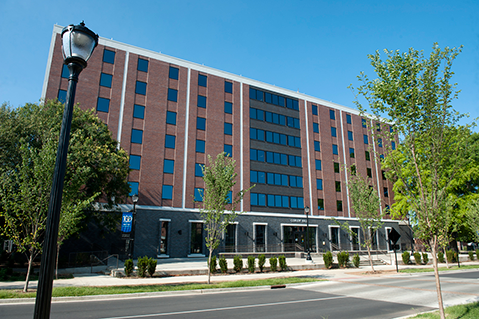
Typical Layout of a Room in Corlew Hall
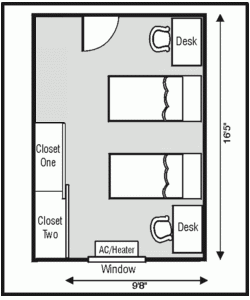
A typical room in Corlew Hall includes:
- two twin XL beds
- two dressers
- two desks
- two chairs
- one double closet
- two internet connection ports
Bathrooms are located on each floor and shared by the residents of the floor.
A limited number of private rooms may be available
Measurements:
- Window: 49.5″ x 61″H
- Desk: 36″ x 24″
- Chest: 22″ x 18.5″
- Mattress: 80″
- Double Closet: 120″ x 24.5″
Layout is representative of a typical room. Furnishings and measurements may vary from room to room. Many rooms are the mirror image of this layout.
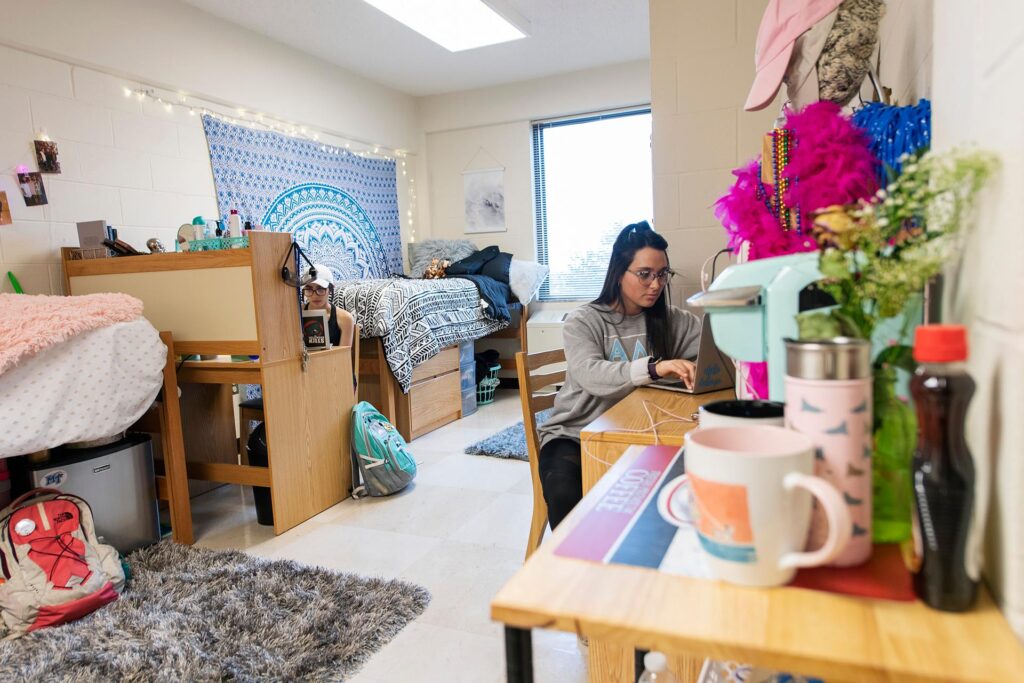
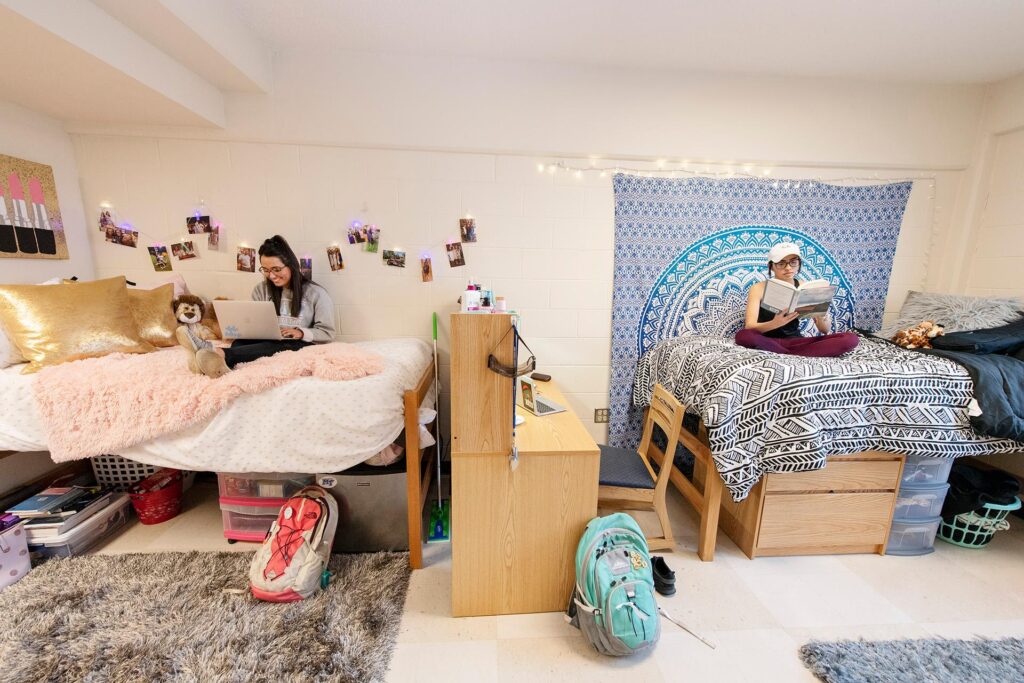
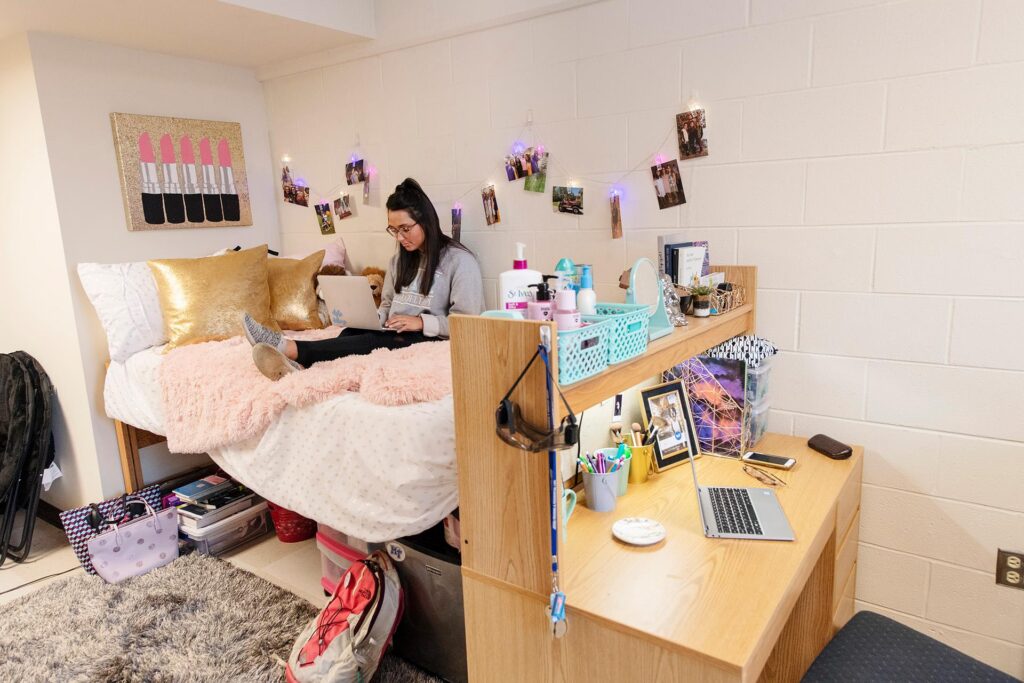

Housing assignment information comes to MTSU email accounts, so check often.
- Meningococcal vaccination required for room assignment.
Log into the Health Services Student Portal to upload your proof of meningitis, or fax documentation to 615-898-5459. - Emergency maintenance requests after normal business hours – contact the front desk of your building for assistance
