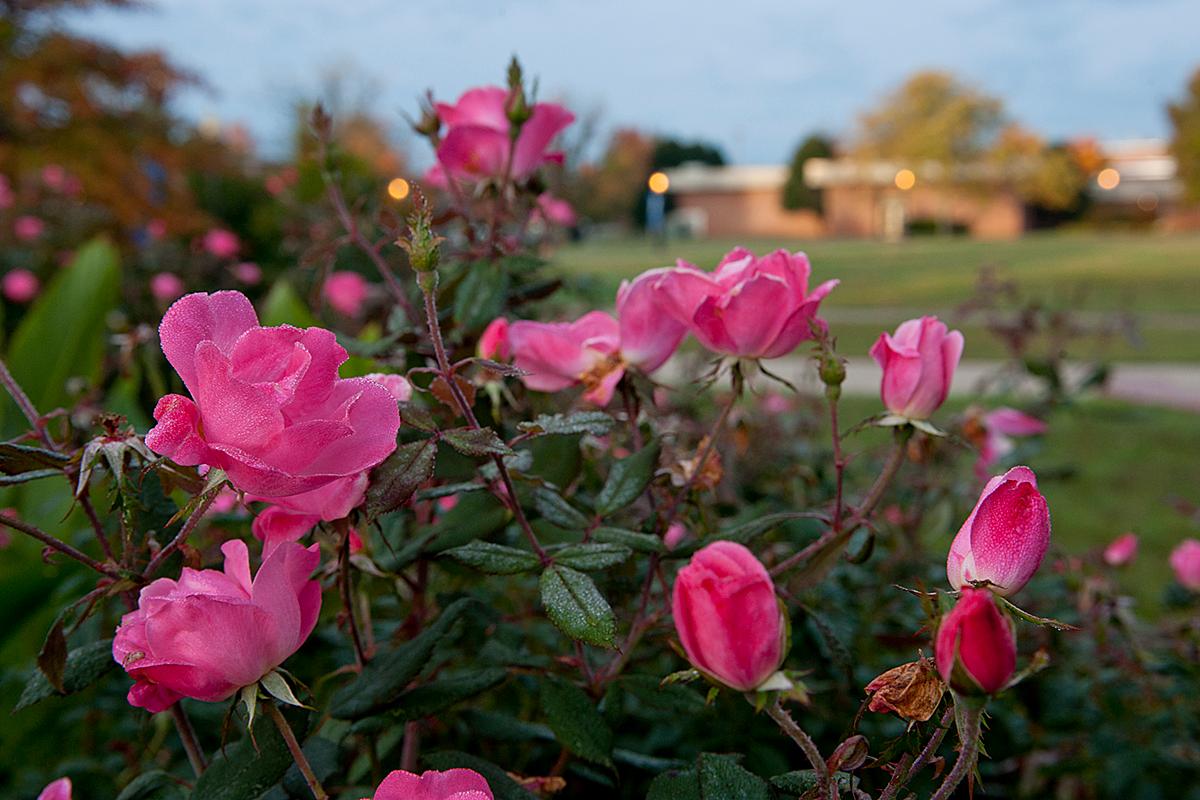Campus Housing
Judd Hall
Judd Hall is a quad style, exterior room entry building. Suite style bathrooms are shared between 8 same sex residents. Judd Hall offers lobby areas on the first floors equipped with seating, washers and dryers, a kitchen and a TV. Judd Hall shares a common courtyard with Beasley, Gracy, Sims, and Smith Halls. Judd Hall is just steps away from the Keathley University Center, Walnut Grove, the Wiser-Patton and Davis Science Buildings, and the Todd Art Building. Refer to the Rates page for cost information.
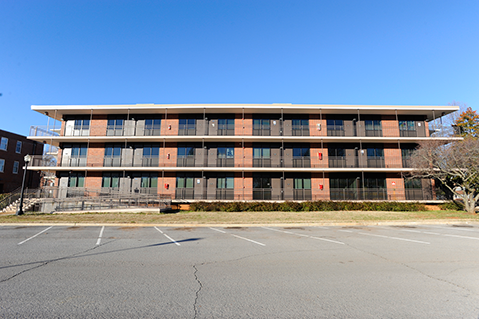
Typical Layout of a Room in Judd Hall

A typical room in Judd Hall includes:
- two twin XL beds
- two dressers
- one double desk
- two chairs
- one double closet
- one internet connection port
Bathrooms are suite-style and shared by 4 rooms of the same sex.
A limited number of private rooms may be available
Measurements:
- Window: 70.5 W x 67.5″ H
- Double desk: 96″ x 27″
- Mattress: Judd – 80″
- Chest: 22″ x 18.5″
- Double closet: 87″ x 24″
Layout is representative of a typical room. Furnishings and measurements may vary from room to room. Many rooms are the mirror image of this layout.
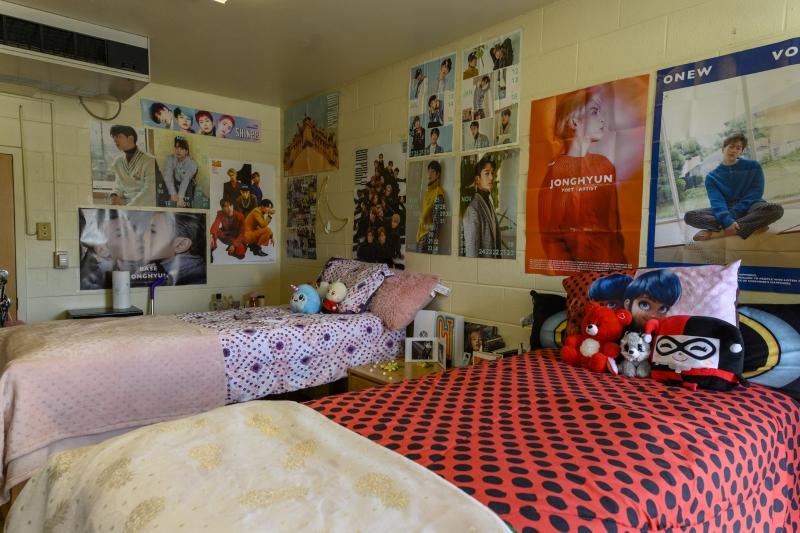
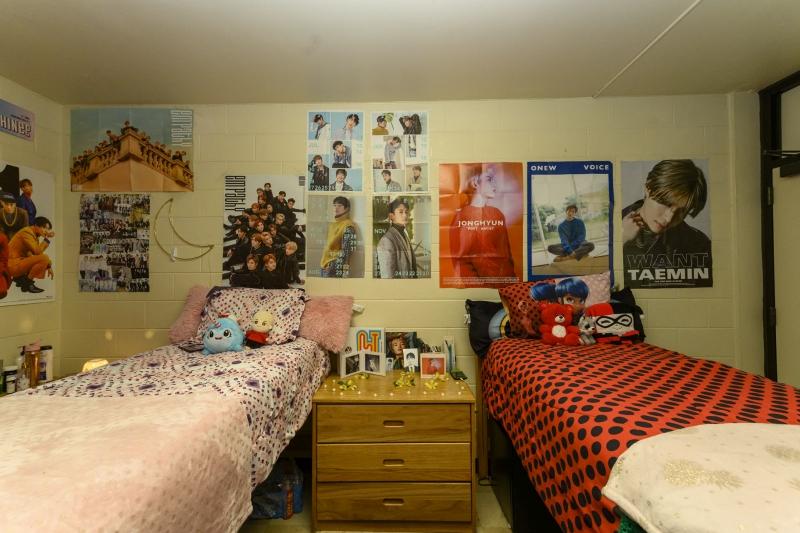
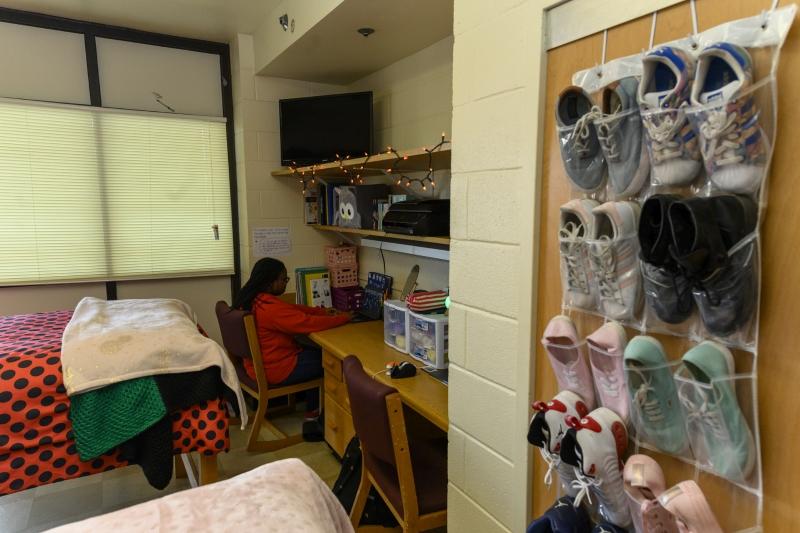
Housing assignment information comes to MTSU email accounts, so check often.
- Meningococcal vaccination required for room assignment.
Log into the Health Services Student Portal to upload your proof of meningitis, or fax documentation to 615-898-5459. - Emergency maintenance requests after normal business hours – contact the front desk of your building for assistance
