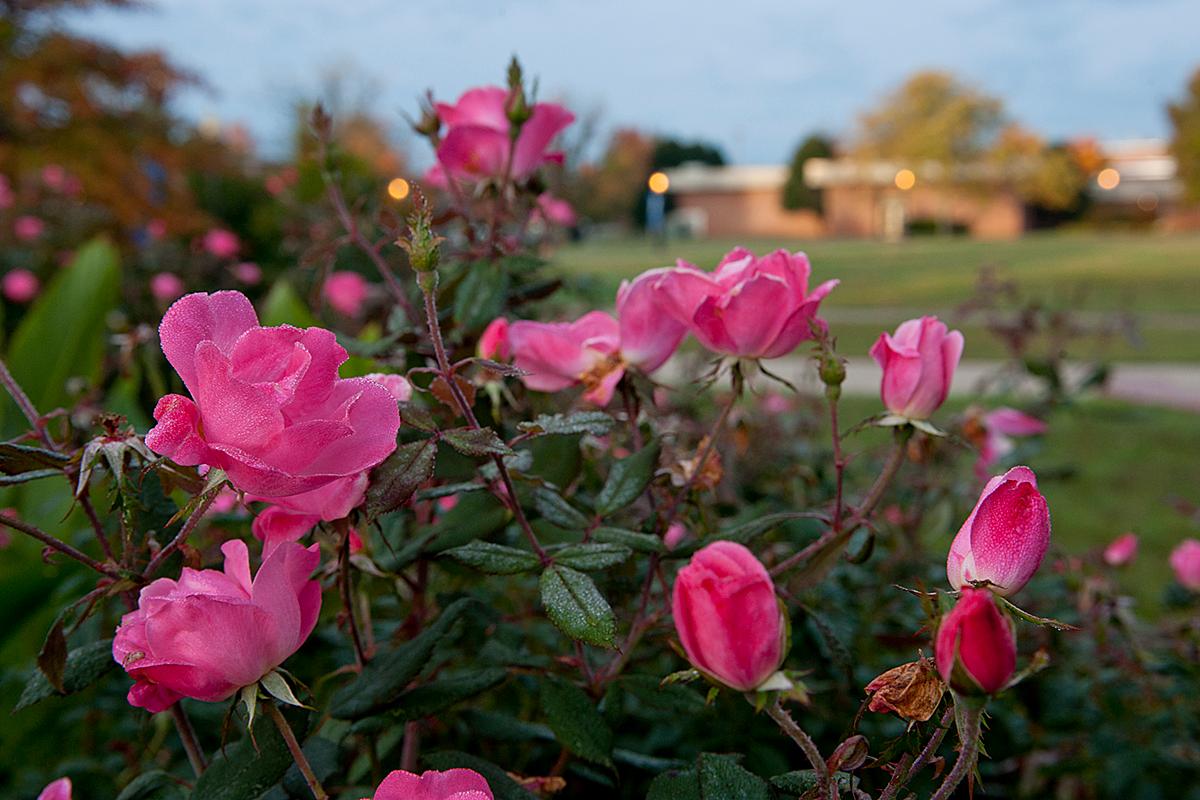Campus Housing
Monohan Complex
Composed of Reynolds and Schardt Halls, the historic Monohan Complex borders Middle Tennessee Boulevard. This three story building with basement is nestled among trees and is located across from Walnut Grove and next to the James Union Building. Monohan Complex offers its residents study areas, kitchens, laundry rooms, classroom and open lobby space on each floor. The Monohan Complex main entry houses 24-hour help desk. Refer to the Rates page for cost information.
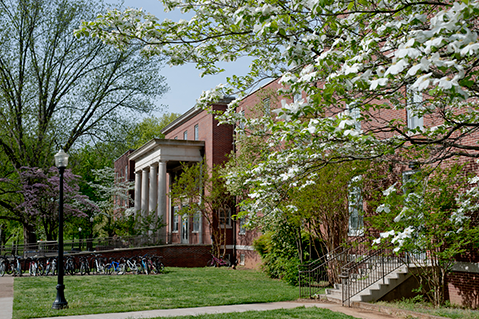
Typical Layout of a Room in Monohan Complex
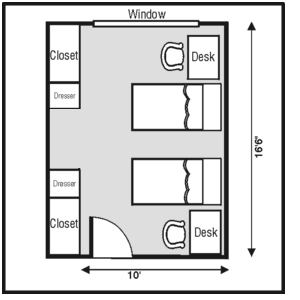
A typical room in Monohan Complex includes:
- two twin XL beds
- two dressers
- two desks
- two chairs
- two closets
- two internet connection ports
Bathrooms are located on each floor and shared by the residents of the floor.
A limited number of private rooms may be available
Measurements:
- Window: 99″ W x 68″ H
- Dresser: 20″ x 25.5″
- Desk: 36″ x 25″
- Mattress: 80″
- Closet: 55″ x 22.5″
Layout is representative of a typical room. Furnishings and measurements may vary from room to room. Many rooms are the mirror image of this layout. Corner rooms have a smaller window on each of two outside walls.
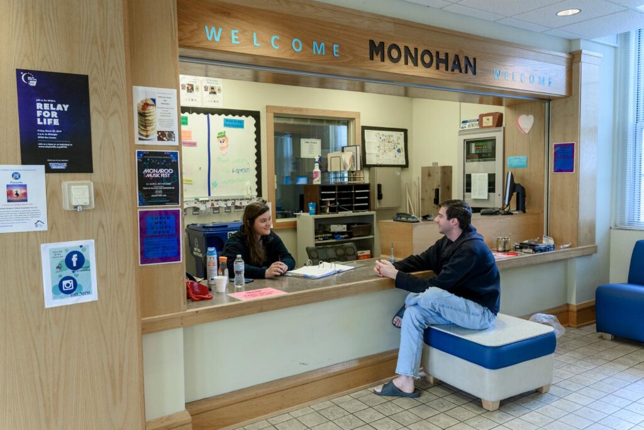
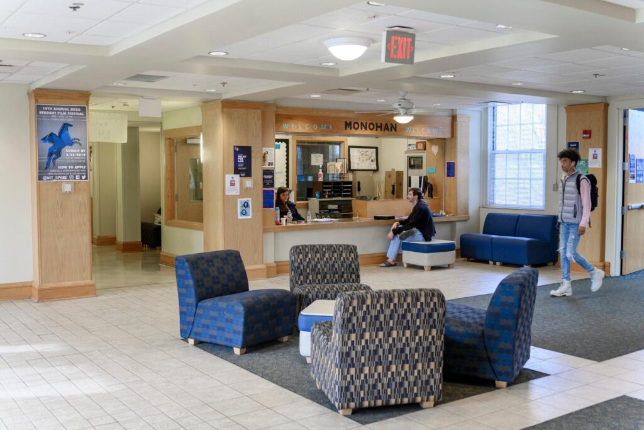
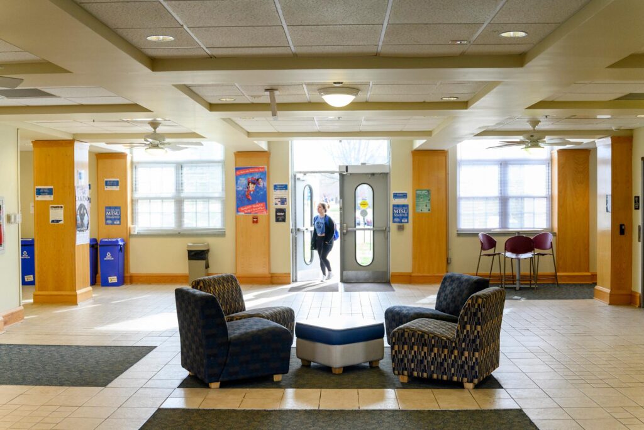
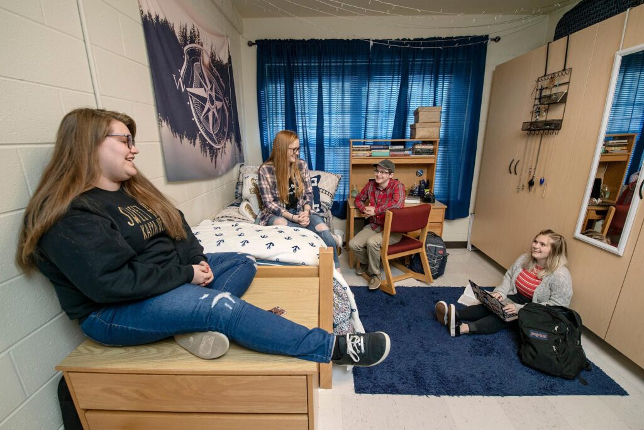
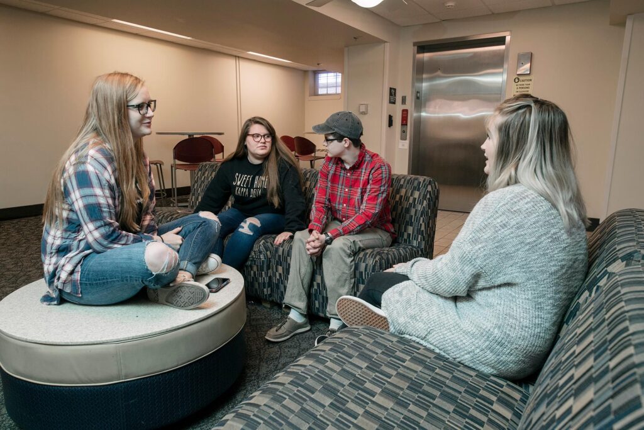
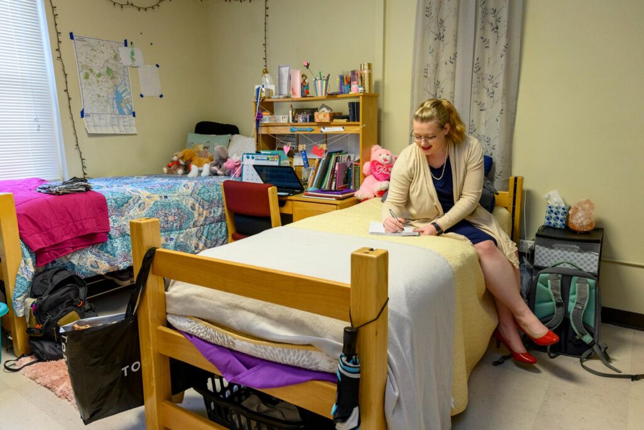
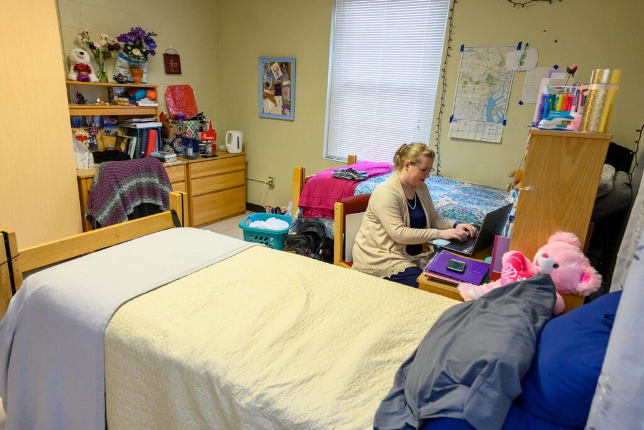
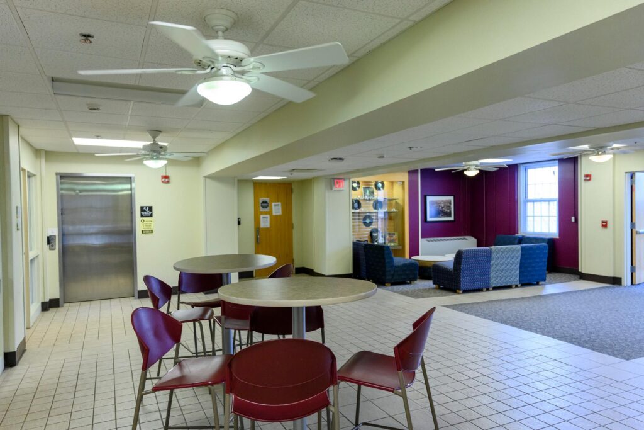
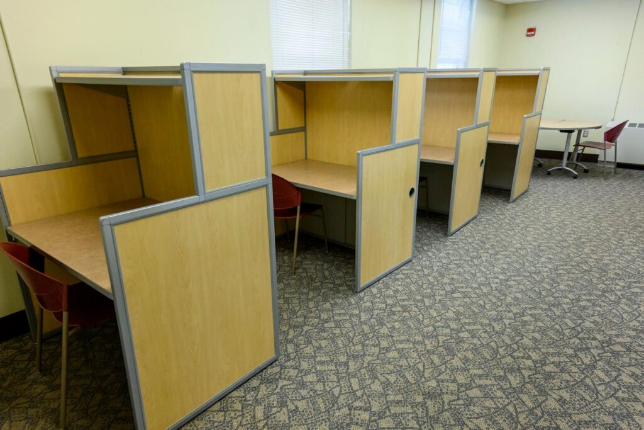
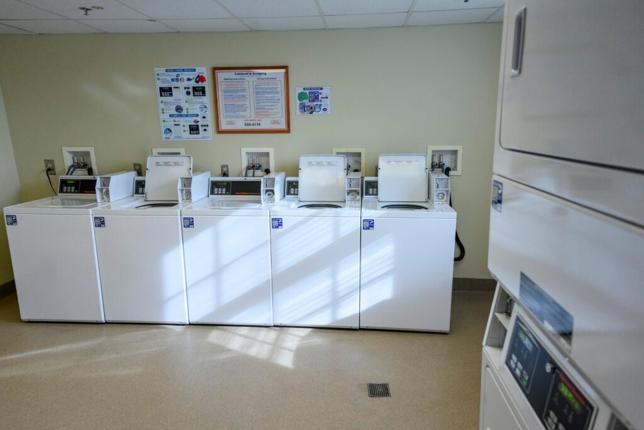
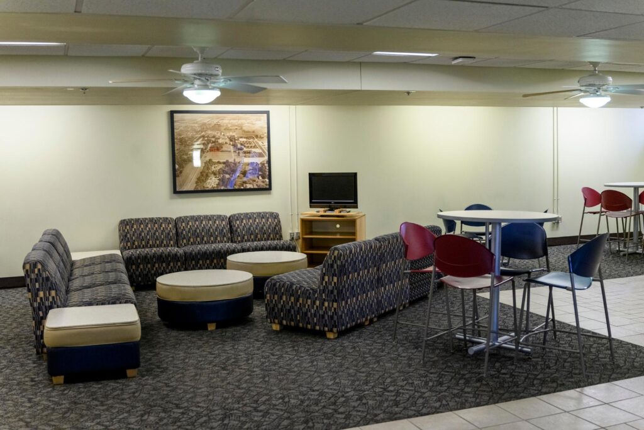
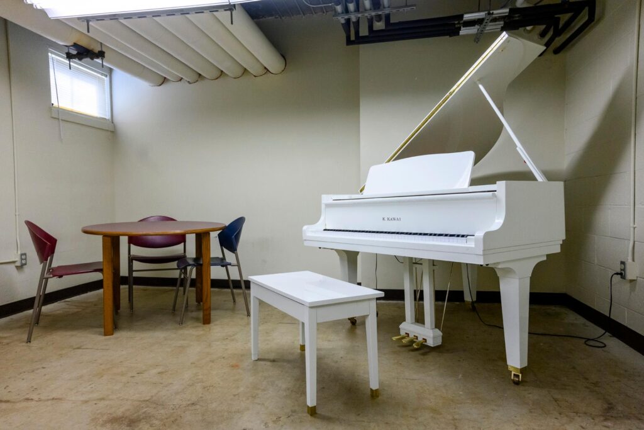
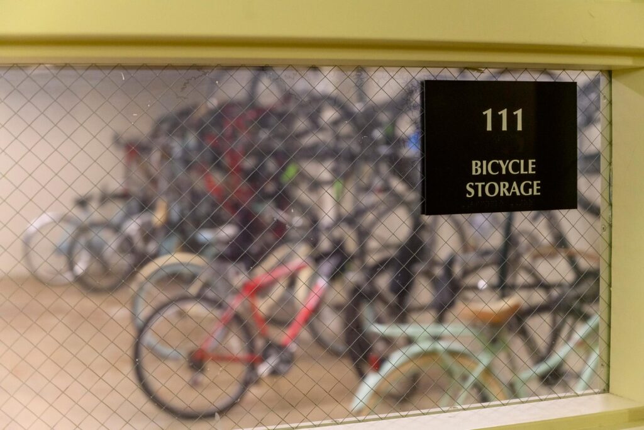

Housing assignment information comes to MTSU email accounts, so check often.
- Meningococcal vaccination required for room assignment.
Log into the Health Services Student Portal to upload your proof of meningitis, or fax documentation to 615-898-5459. - Emergency maintenance requests after normal business hours – contact the front desk of your building for assistance
